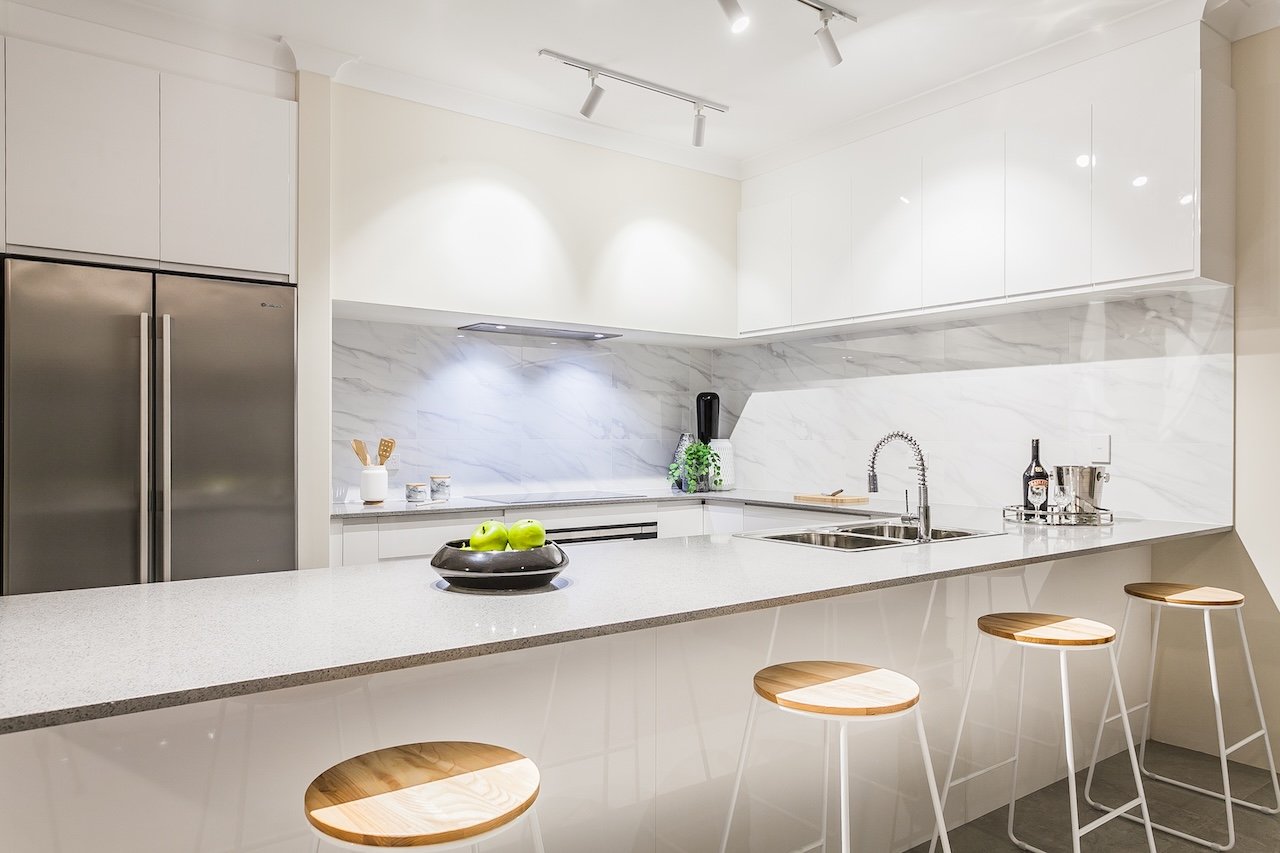
Hartung Way, Bull Creek
Kitchen
-
Project Overview
Our client, balancing a her business schedule between Perth and Bali, entrusted us with a comprehensive renovation of her 4x3 Bull Creek residence, spanning the kitchen, bathroom, powder room, ensuite, laundry, and main floor area. Joan didn’t know where to begin, so her vision was to step back entirely, allowing us to manage every detail from the initial design, making selections and completing the renovation to final handover—creating a truly luxurious and stress-free experience.
With full creative freedom, we embraced the opportunity to design a cohesive aesthetic that harmonizes with the home’s 1980s character while enhancing its sophistication. The result is a beautifully integrated kitchen and living space that overlooks the pool, with a carefully selected palette of textures and colours to create a seamless flow throughout the home.
Our team managed each phase with precision and care, ensuring that the client returned to a finished masterpiece, brought to life with exceptional craftsmanship and attention to detail. This personalized renovation experience allowed our client to travel with complete confidence that her home was in expert hands and ready for her enjoyment upon return.
The tile selection for this project was carefully curated to enhance the cohesion across the four wet areas, 100m² of flooring, and the kitchen splash back. We opted for a refined palette of grey shades accented with classic white tones, incorporating Carrara-inspired details and high-gloss floor tiles for added sophistication.
The owners love the way the kitchen works, the options for entertainment and how the whole living area has been transformed into a modern masterpiece. In addition to the kitchen and living area, we also renovated the upstairs ensuite, and bathroom was well as the laundry and powder room.
-
Features
Colour Palette
White gloss, soft grey tones, and a luxurious Carrara pattern splashback.Custom Design
Comprehensive design plan including colour schemes, material selection, appliances, tiles, plumbing, and lighting.Modern Transformation
Face brick removed in the kitchen and living area to create a sleek, open space.Custom Joinery
Deep, wide under-bench drawers and concealed waste management for maximum functionality.Handle-Free Design
Gloss white push-to-open cabinetry for a clean, modern look.Entertainer’s Breakfast Bar
Seating for four, doubling as a centrepiece for hosting.Functional Preparation Space
Overlooks the pool, blending practicality with scenic appeal.Multi-Space Renovation
Complete updates to the kitchen, living area, upstairs ensuite, bathroom, laundry, and powder room.Seamless Integration
Subtle, cohesive colours enhance the luxurious feel of this chef’s kitchen and transformed living area.Enhanced Lifestyle
Owners now enjoy a stylish, functional home designed for both everyday living and entertaining.












